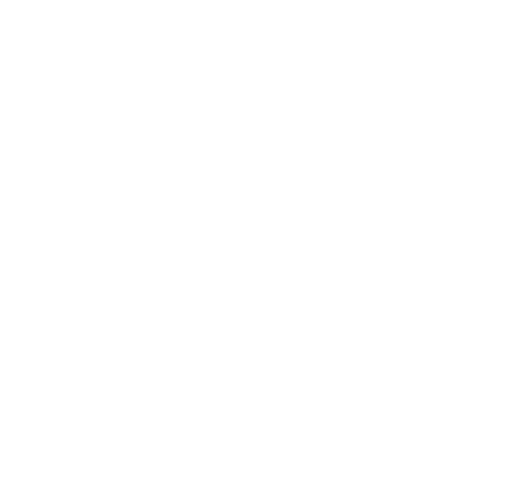New generation
workspaces

Custom office spaces
Ready office spaces for 50-500+ member teams. Full or partial floors tailor-made to suit your brand and culture and scale with your growing needs.

Customizable layouts
Modify your office layout to reflect your brand identity and team efficiency, blending aesthetics with functionality in every design choice.

Scalable solutions
Meticulously crafted to align with the diverse needs of modern businesses, from energetic startups to prestigious established corporations.
Gold rated
green building
IGBC/LEED-certified A-grade office space
1.25 acres of Green Premise Breathing
Sustainability in every square inch
OP Tower is carefully planned and constructed to meet the strict qualifications of one of IGBC/LEED’s top building certificates. This commitment to environmentalism earns OP Tower the honor of being a Gold Rated Green Building.
Spread over 1.25 acres, amidst scenic eco-friendly surroundings with ample greenery. With a highly sought after location, quality services, and efficient floor plates, OP Tower is an exclusive opportunity to work within an exceptional gold-rated office building.


An opportunity for
excellence
Get to experience elevated spaces that inspire creativity
Gold certified
building
IGBC Gold Certified Building, LEED-certified made to improve sustainability with careful planning & execution.
Secure and safe building management
CCTV and alarm systems that ensure 24X7 protection and security offering reliable internet connectivity.
Designed for earthquake seismic zone
An efficiently designed STP plant with post-tensioning structure designed for earthquake seismic Zone IV.
Multi-level
car parking
Advanced multi-level car parking available with security. We make sure a hassle free start for your day.
Making sustainable choices
As a gold-rated green building, OP Tower incorporates environmentally friendly design principles into its architecture. The facade used is made with Saint Gobain Glass and is designed to be energy efficient while keeping occupants comfortable inside.
Facade Glass – SGG Equinox COOL-LITE SKN 133 II
Optimum light transmission for Indian tropical conditions
Low Solar Factor & UV Protection
Low U-Value
Attractive Aesthetics
Minimum Visual Glare
Green Rating Compliant
Better Insulation reduces ambient internal temperature
Better Thermal Insulation
Noise Reduction
Increased Security
Energy efficient & Eco-friendly (Reduced Energy Bills)
Easy Maintenance

Best of Chandigarh
Located in the epicenter of business, retail & leisure
OP Tower is strategically located in Tricity with easy access to top medical and educational facilities, well-connected public transport, and well-managed traffic. Enjoy serene outdoors with a beautiful blend of architecture around OP Tower.
- International Airport ……. 6 minutes drive
- Fortis Hospital …………… 12 minutes drive
- Elante Mall ………………. 27 minutes drive
- JW Marriott …………….. 28 minutes drive
- Radisson RED ………….. 14 minutes drive
- Amity University ………. 3 minutes drive
An ultimate plan
for perfection
Thoughtfully designed, tailored for you, built for today and tomorrow.
OP Tower strives to become synonymous with efficiency and integrity. It is efficient, environmentally friendly, loaded with natural light, exceptionally well located, and accomplice to streamline your sourcing, design, build, and operational needs
Building specifications
- Total land: 1.25 acres
- Total built-up area: 2,00,000 sqft
- Data monitoring through building management system
- Unitized glazing system with most advanced saint Gobain glass: SKN 133
- Typology: IT office space

Get in touch
Our sustainability approach
IGBC Indian green building council certified
Social responsibility and environment
Impeccable business support infrastructure
Global quality state-of-the-art facility
Energy-star qualified HVAC practices
Copyright © 2025 OP TOWER. All rights reserved.
Technology partner ONE Business Consulting Group Pvt Ltd

